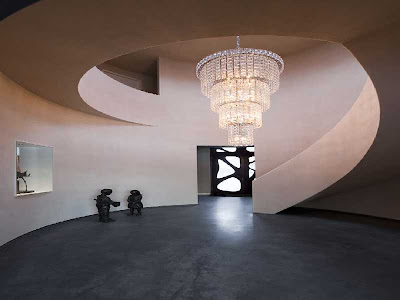123DV Architecture have completed the Villa Dali near The Hague in The Netherlands.
Full description after the photos….
Villa Dali by 123DV Architecture
Capturing the character of Dali, Jugendstill forms, Spanish facades and nautical life in one villa.
The ‘Villa Dali’ clients asked for a very personal house which would reflect their passions. They are nautical minded and have a love of art, sculptures and especially the work of Salvador Dali. During the initial design discussions 123DV architecture were also showed pictures of ancient Spanish architecture. They were fascinated by the closed white stucco facades and metal fences in Jugendstill design. So the challenge was to combine in one villa the beautiful Jugendstill forms, the closed facades, the treasures of the diving world and the unique works of the artist Dali.
For the design of the house 123DV architecture made use of the Paranoiac-critical method by Salvador Dali (creating optical illusions). The result is a cylindrical white stucco main building with a nautilus spiral structure inside; representing the world of diving. The closed facade facing the street represents the so called Spanish architecture with a blown up ‘Jugendstil’ pattern in the six meter wooden panel as the entrance. In the centre of the house there is a double story cylindrical space. The furniture has also been custom designed. Traces of Dali’s fluid watch art can be found in their design.
Showing posts with label architects homes. Show all posts
Showing posts with label architects homes. Show all posts
Saturday, February 26, 2011
Villa Dali by 123DV Architecture
Villa in the Woods by Zecc Architects
Zecc Architects have completed a villa in the woods of Soest, The Netherlands.
Full description after the photos….
Villa in the Woods by Zecc Architects
constructing period 2007-2009
On a wide constructing site in the woods of Soest (The Netherlands) a new villa has been built. An important theme while designing the house is the spatial connection between the three floors. From basement to the second floor a void has been planned. Standing at the front entrance a view over the void, directly into the garden, is provided. Functions as the toilet, wardrobe and closets are connected to this void. The parapet around the void continues smoothly into these functional spaces and make sure a sculptural link between the three floors is created.
Full description after the photos….
Villa in the Woods by Zecc Architects
constructing period 2007-2009
On a wide constructing site in the woods of Soest (The Netherlands) a new villa has been built. An important theme while designing the house is the spatial connection between the three floors. From basement to the second floor a void has been planned. Standing at the front entrance a view over the void, directly into the garden, is provided. Functions as the toilet, wardrobe and closets are connected to this void. The parapet around the void continues smoothly into these functional spaces and make sure a sculptural link between the three floors is created.
Subscribe to:
Posts (Atom)













